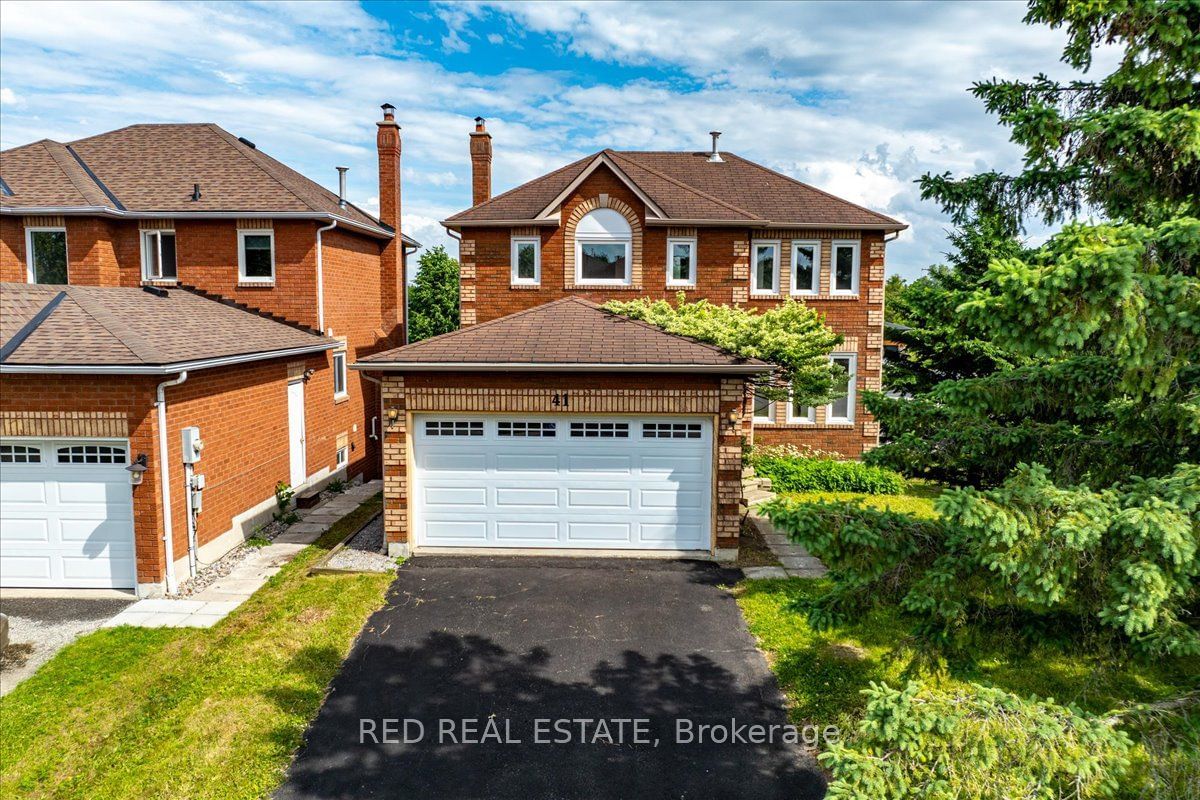$775,000
$***,***
3+2-Bed
4-Bath
Listed on 8/30/24
Listed by RED REAL ESTATE
This 2-storey family home sits on a premium corner lot, located in the desirable south end of Barrie. The large yard backs onto a quiet cul-de-sac in a wonderful neighborhood. Features ceramic and hardwood flooring, and brand new carpeting upstairs. The main floor offers a welcoming foyer, an eat-in kitchen with walkout to a deck overlooking the matured treed yard and court; a bright spacious dining room, living room, and a family room with wood burning fireplace. Upstairs, this home offers 3 generously sized bedrooms, including a primary bedroom complete with 2pce ensuite and walk-in closet. The fully finished walk-out lower level features an apartment, with lots of natural light and full size windows. It is complete with a full kitchen, breakfast bar, 2 bedrooms, living area, 3 pc bathroom and laundry access. Perfect for extended family or potential income/mortgage helper. Located mins from parks, lake, shopping, schools, library, GO Station, & Hwy 400, makes this the perfect family home. Note: Photos Virtually staged!
To view this property's sale price history please sign in or register
| List Date | List Price | Last Status | Sold Date | Sold Price | Days on Market |
|---|---|---|---|---|---|
| XXX | XXX | XXX | XXX | XXX | XXX |
| XXX | XXX | XXX | XXX | XXX | XXX |
S9293470
Detached, 2-Storey
8+4
3+2
4
2
Attached
4
Central Air
Fin W/O
Y
Brick
Forced Air
Y
$4,235.00 (2023)
111.64x57.36 (Feet)
